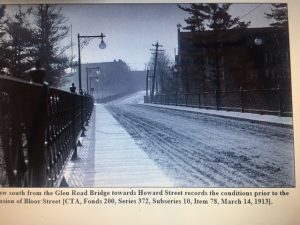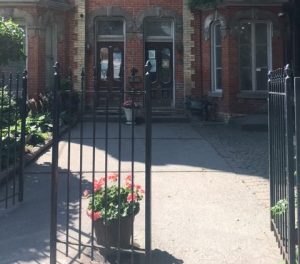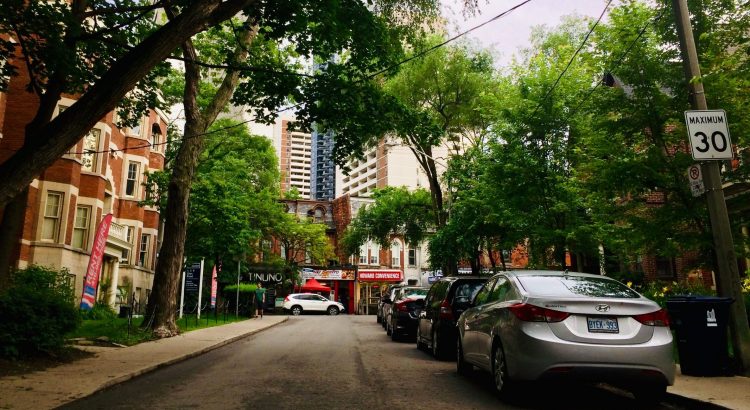(For reference, view/download the most recent City Plan for Glen Road Here.)
Some of the improvements made to the design that was presented at the Aug. 19th WebEx meeting are very encouraging and several addressed elements of the Community’s concerns. Hopefully, some further changes can still be reviewed and considered. Deferring at least some of the work in this area would be helpful in settling some of the concerns.
Not stated at the meeting was the information collected from the feedback forms from the WebEx meeting of July 8.
Some of the issues mentioned at the Aug.19 meeting but not fully discussed and resolved included:
- Obtaining “Permit Parking Only” for the street because of the loss of parking spaces.
- Eradicating the Community Garden to put in an East sidewalk and Bikeshare, the size of the Bikeshare, and details about the construction of the retaining wall behind it on the east side.
- Questioning the need for an extended green space into the parking lot as right now any disturbing activity in the open space of the parking lot is easily observed from the building at 451 Bloor Street and more safely reported.
- Creating a design that supports the Historic and Cultural Heritage Value of the area from the subway and tunnel entrance to Howard Street.
We hope that the plaza/courtyard/public space is constructed with careful attention to an aesthetic and attractive appeal taking into account the Victorian character of the street.
Planting Plans: We continue to hope to keep the Community Garden with improvements to its landscaping. A small retaining curb/retaining wall of stonework similar to that used on the west retaining wall can be added to contain the Community Garden from overflowing onto the street. Some of the residents on the street have discussed the possibility of turning the garden into a rock garden as well.
Although we appreciate the plan to reduce the number of bikes, hopefully significantly, we disagree with the addition of a Bikeshare station and east sidewalk and don’t understand the purpose of extending the green space into the parking lot.
Despite disagreeing with this part of the design we will add that the plants appear appropriate for the area, especially the sedges, and that Silver Maples might be preferable for continuity as these trees have been already planted in the front of the Victorians.
Retaining walls: We prefer pictures A or C for the stonework for both the west and east retaining walls with a light grey colouring,
Pavers:Grey/Grey
Historic Plaque/sidewalk inlays: We would like to retain the Garden Plaque and place it in a recessed corner. Sidewalk inlays would be quite attractive on the west sidewalk. I don’t agree with putting in an East sidewalk.
Lighting: The suggested more ornate street lights are very attractive and hopefully bright enough.
Railings: A slightly more ornate design of the railing in picture A might tie in with the Victorian architecture in the street better. The parapet wall and railing in the second picture are attractive.


